Home
Single Family
Condo
Multi-Family
Land
Commercial/Industrial
Mobile Home
Rental
All
Show Open Houses Only
Showing listings 1 - 30 of 63:
First Page
Previous Page
Next Page
Last Page
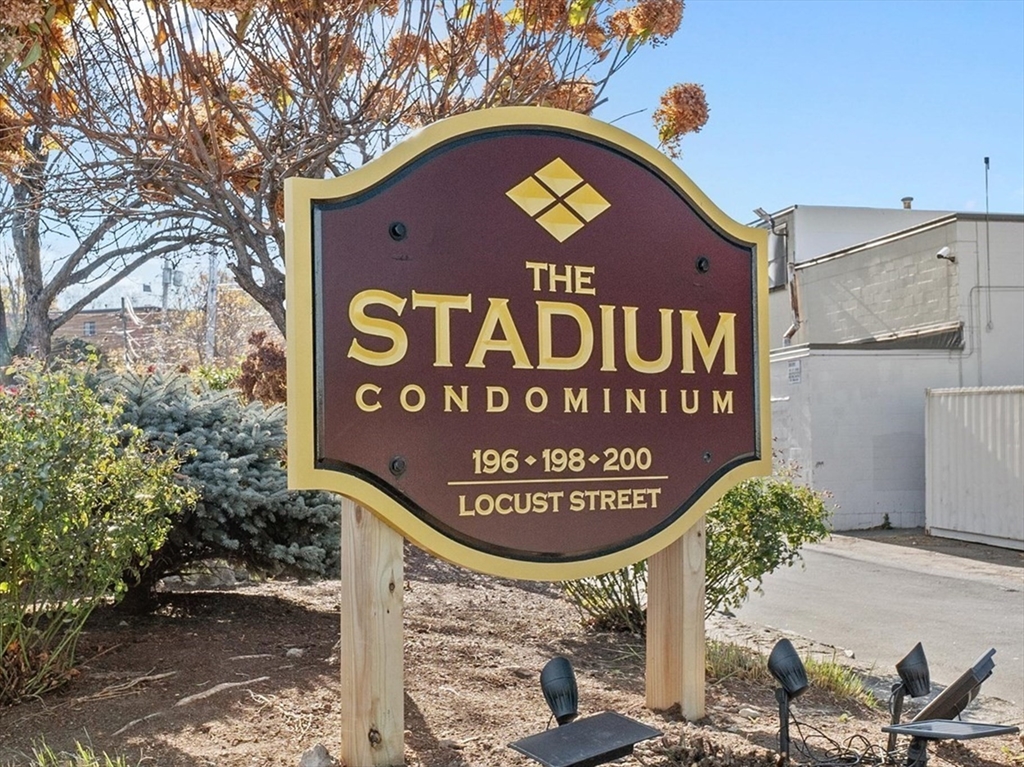
35 photo(s)

|
Lynn, MA 01904
|
Sold
List Price
$400,000
MLS #
73312360
- Condo
Sale Price
$400,000
Sale Date
1/10/25
|
| Rooms |
5 |
Full Baths |
2 |
Style |
Mid-Rise |
Garage Spaces |
0 |
GLA |
1,031SF |
Basement |
No |
| Bedrooms |
2 |
Half Baths |
0 |
Type |
Condominium |
Water Front |
No |
Lot Size |
4.77A |
Fireplaces |
0 |
| Condo Fee |
$382 |
Community/Condominium
Stadium Condominiums
|
Desirable Stadium Condominiums! Opportunity knocks. Welcome Home to 196 Locust Street, U504, make
this 1,031 sq ft well-maintained 5th Floor Unit yours! Kitchen w/ 2 year new LG refrigerator, SS
Appliances, custom wall shelving, spacious open living/dining combo w/ slider to private balcony.
Primary bedroom w/ ensuite full bath, new mirror & lighting & a walk-in closet featuring custom
shelving. Second large bedroom & a second full bath. 2 year new Washer/Dryer in-unit laundry to
remain as well as NEST thermostat. Ideally located Deeded Parking space, close to the main entry and
storage unit. Attractive common areas & amenities, including bright & sunny lobby, secondary laundry
facilities, storage room, elevator, community room & more. The exterior features an in-ground pool,
newer gazebo, landscaping and a generous amount of visitor parking! Excellent professional
management adds to the desirability of owning a unit here!
Listing Office: RE/MAX 360, Listing Agent: Katie DiVirgilio
View Map

|
|
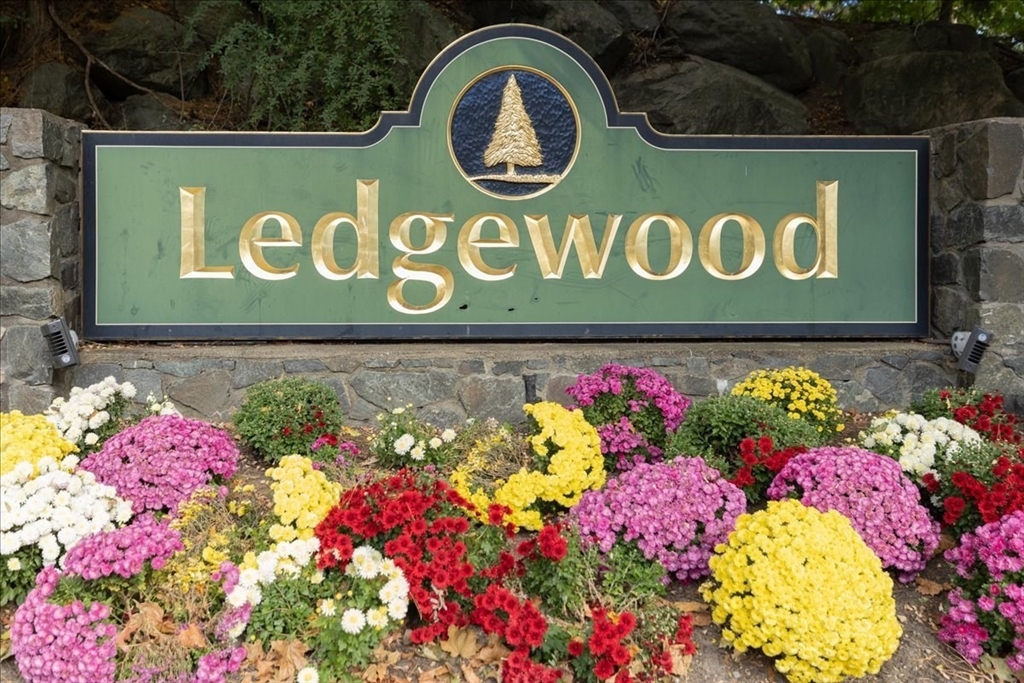
42 photo(s)

|
Peabody, MA 01960
|
Sold
List Price
$469,000
MLS #
73303867
- Condo
Sale Price
$469,000
Sale Date
12/30/24
|
| Rooms |
5 |
Full Baths |
2 |
Style |
Garden,
Mid-Rise |
Garage Spaces |
1 |
GLA |
1,535SF |
Basement |
No |
| Bedrooms |
2 |
Half Baths |
0 |
Type |
Condominium |
Water Front |
No |
Lot Size |
0SF |
Fireplaces |
0 |
| Condo Fee |
$528 |
Community/Condominium
Ledgewood Condominium
|
Desirable Ledgewood. Lovingly cared for unit with over 1,500 sq. ft. of living space. Spacious
living-dining room combo & 2 bedrooms all with direct access to the balcony and beautiful private,
tree lined views. Unit features central air, washer/dryer in unit, eat-in kitchen with window &
generous amount of granite counters, cabinet space & tile back splash. Master bedroom includes a
master bath, double sink vanity and a large walk-in closet. Carpet(2024). Bring your personal
touches & make it your own! The building has an elevator, underground parking & a private storage
closet, all accessed from the interior of the building. Amenities include an In-ground pool, club
room, tennis & an abundance of guest parking. Inviting landscaped grounds & close to highways,
shopping, restaurants YET tucked away in a pretty suburban setting. No smoking in units, balconies,
or common areas. Pets allowed with restrictions.
Listing Office: RE/MAX 360, Listing Agent: Luciano Leone Team
View Map

|
|
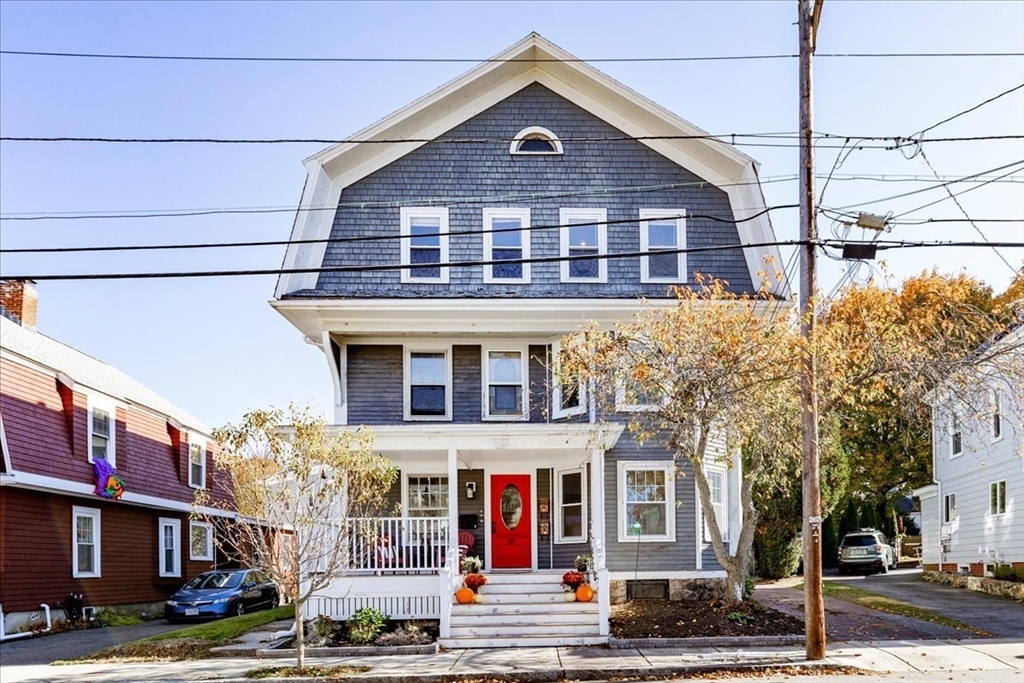
40 photo(s)

|
Beverly, MA 01915
|
Sold
List Price
$520,000
MLS #
73305254
- Condo
Sale Price
$540,000
Sale Date
12/13/24
|
| Rooms |
6 |
Full Baths |
1 |
Style |
2/3 Family |
Garage Spaces |
0 |
GLA |
1,828SF |
Basement |
Yes |
| Bedrooms |
3 |
Half Baths |
0 |
Type |
Condominium |
Water Front |
No |
Lot Size |
0SF |
Fireplaces |
1 |
| Condo Fee |
$250 |
Community/Condominium
19 Odell Avenue Condominium
|
Don’t miss this one! Discover the perfect blend of charm & modern convenience. This delightful 3
bed,1 bath condo located close to the lively downtown area w/vibrant restaurants, the Cabot,
Monserrat train station, beach &more! A lovely front porch leads to a welcoming spacious top floor
w/natural light that pours through numerous surrounding windows, creating a bright & inviting
atmosphere. A great floor plan boasts high ceilings,gleaming wood floors,large entry hall
closet,living area with so much character including charming fireplace,built-ins w/contemporary
updates throughout.The eat in kitchen features both style & functionality w/ss appl.,eat in dining
area & loads of cabinets that flows into the D.R. w/a built in China cabinet&decorative trim.The
main bedroom includes a closet & separate sitting area w/an add’l closet.Head on upstairs to a loft
style 3rd bedroom/office or your private retreat.Private storage/laundry in
bsmnt.Pet-friendly,common back deck,1 off-st. parking spot
Listing Office: RE/MAX 360, Listing Agent: Luciano Leone Team
View Map

|
|
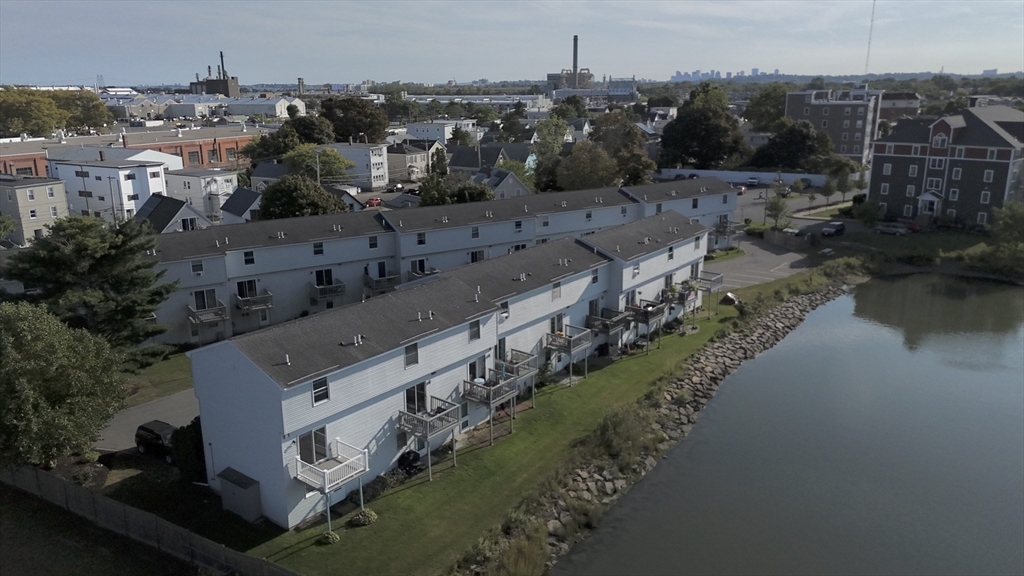
19 photo(s)
|
Lynn, MA 01905
(East Lynn)
|
Sold
List Price
$430,000
MLS #
73291341
- Condo
Sale Price
$400,000
Sale Date
12/4/24
|
| Rooms |
5 |
Full Baths |
1 |
Style |
Townhouse |
Garage Spaces |
0 |
GLA |
1,200SF |
Basement |
Yes |
| Bedrooms |
3 |
Half Baths |
1 |
Type |
Condominium |
Water Front |
Yes |
Lot Size |
0SF |
Fireplaces |
0 |
| Condo Fee |
$345 |
Community/Condominium
Little River Condo
|
Step into the world of ultimate comfort and convenience at the charming Little River Condominium
complex. This three-bedroom End-Unit townhouse unit has been recently updated to provide a modern
living experience. The highlight of this unit is the sunlit eat-in kitchen area with elegant granite
countertops and sleek stainless steel appliances, accompanied by a balcony that offers stunning
views of the peaceful Saugus River. The" basement " boasts a cozy bedroom alongside a spacious
family room. The street level features a freshly-renovated "basement" with durable vinyl plank
flooring, laundry facilities, and easy access to the front and back of the building. Upstairs, you
will discover two more bedrooms and a full bathroom, with the convenience of a half bath on the
first floor. This fantastic condo unit includes one designated parking spot (visitor parking
available) and picturesque views of the serene Saugus River, making it a truly comfortable living
space.
Listing Office: RE/MAX 360, Listing Agent: Korn Kouch
View Map

|
|
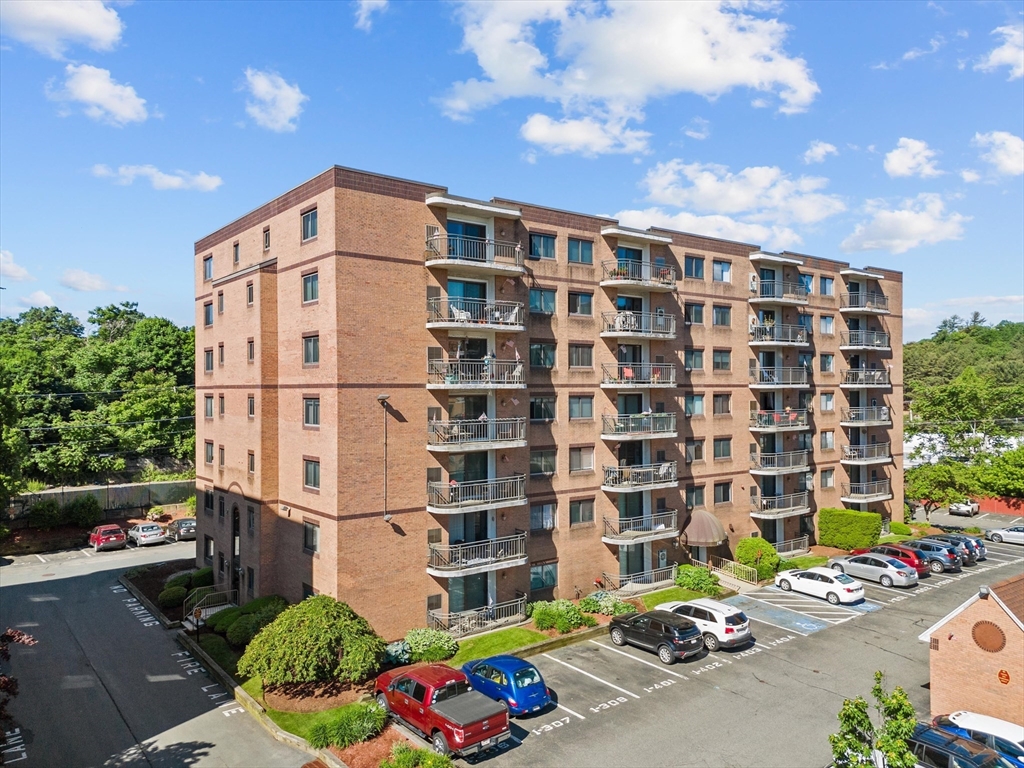
32 photo(s)

|
Lynn, MA 01904
|
Sold
List Price
$399,900
MLS #
73292374
- Condo
Sale Price
$413,000
Sale Date
11/6/24
|
| Rooms |
4 |
Full Baths |
2 |
Style |
High-Rise |
Garage Spaces |
0 |
GLA |
1,056SF |
Basement |
No |
| Bedrooms |
2 |
Half Baths |
0 |
Type |
Condominium |
Water Front |
No |
Lot Size |
4.77A |
Fireplaces |
0 |
| Condo Fee |
$372 |
Community/Condominium
Stadium Condominium
|
Opportunity knocking!! Corner Unit in the desirable Stadium Condominiums! This pristine 2nd floor
unit has been well-maintained and includes updated kitchen, like-new suite of stainless appliances.
Spacious open living/dining combo with sliders to private balcony. Primary bedroom w/ensuite full
bath, walk-in closet. Second bedroom with full bath. Both large bedrooms feature new carpet.
Washer/dryer hookup is available for in-unit laundry, water heater 1yr old. Common area extra
storage. Deeded parking space, close to main entry. Attractive common areas and amenities,
including bright and sunny lobby, laundry facilities, storage room, elevator, community room. The
exterior features an in-ground pool, newer gazebo, landscaping, and a generous amount of visitor
parking! The excellent professional management adds to the desirability of owning a unit
here!
Listing Office: RE/MAX 360, Listing Agent: Katie DiVirgilio
View Map

|
|
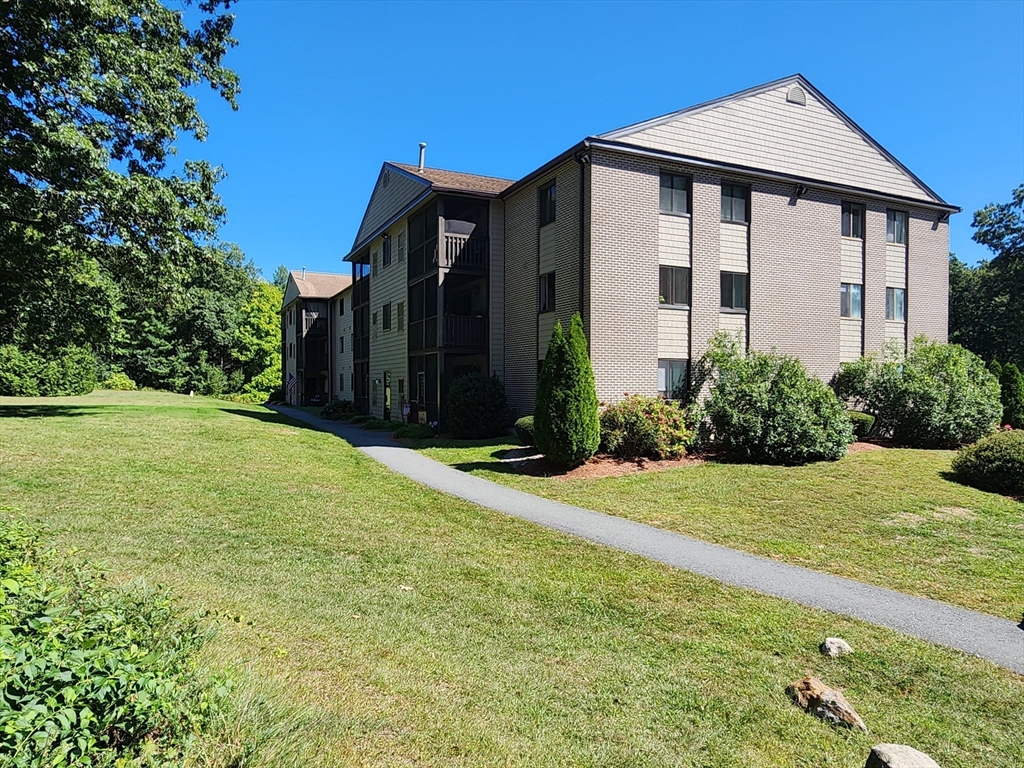
19 photo(s)
|
Tyngsboro, MA 01879
|
Sold
List Price
$299,000
MLS #
73285351
- Condo
Sale Price
$300,000
Sale Date
10/29/24
|
| Rooms |
5 |
Full Baths |
1 |
Style |
Garden,
Mid-Rise |
Garage Spaces |
0 |
GLA |
915SF |
Basement |
No |
| Bedrooms |
2 |
Half Baths |
0 |
Type |
Condominium |
Water Front |
No |
Lot Size |
0SF |
Fireplaces |
0 |
| Condo Fee |
$425 |
Community/Condominium
Curtis Hill Road
|
Desirable Curtis Hill Condominiums. Tastefully renovated end unit located on the 1st floor (no
stairs). In -Unit Laundry, Gas heat, Central A/C, Private screened patio and extra attic storage.
Beautiful custom kitchen with breakfast bar, tiled backsplash & upgraded appliances. Open floor plan
with lawn & wooded views from every room. Ideal location tucked away at back corner of the
community. Association pool, tennis court, picnic tables and plenty of space for outdoor grilling.
The perfect commuter location close to major routes, restaurants and tax free shopping !!
Listing Office: RE/MAX 360, Listing Agent: Glenn Thibodeau
View Map

|
|
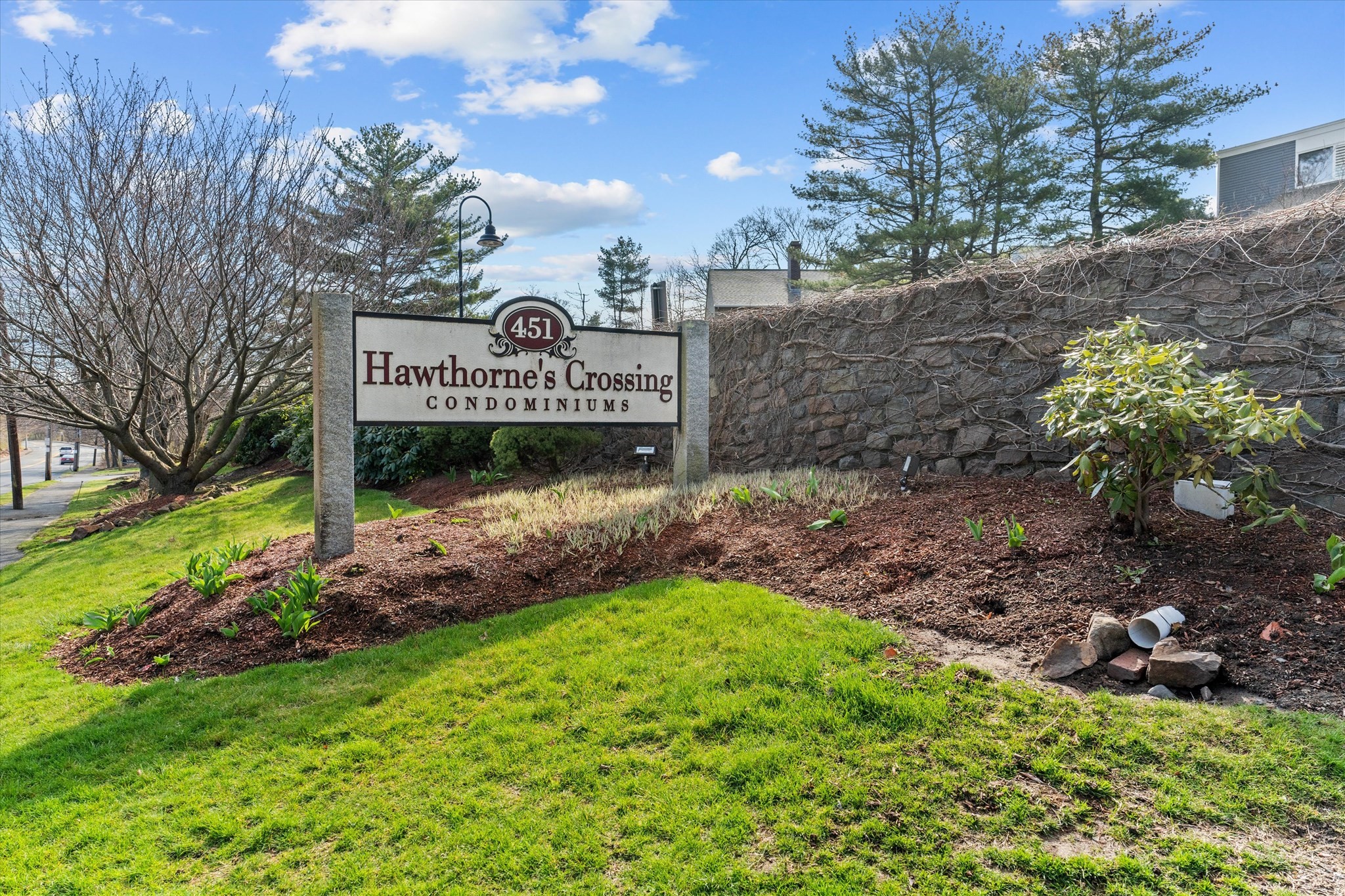
41 photo(s)

|
Swampscott, MA 01907
|
Sold
List Price
$309,000
MLS #
73225487
- Condo
Sale Price
$339,500
Sale Date
10/18/24
|
| Rooms |
5 |
Full Baths |
2 |
Style |
Townhouse |
Garage Spaces |
0 |
GLA |
1,066SF |
Basement |
Yes |
| Bedrooms |
2 |
Half Baths |
1 |
Type |
Condominium |
Water Front |
No |
Lot Size |
0SF |
Fireplaces |
1 |
| Condo Fee |
$551 |
Community/Condominium
Hawthorne's Crossing Condominium's
|
Great opportunity at Hawthorne's Crossing Condominiums in Swampscott, MA. 5 room, 2 bedroom, 2 1/2
bathroom unit with private entrance & new gas HVAC system. Unfortunately, this townhouse unit with a
full basement for potential additional living area needs extensive work, water is turned off and
wont easily qualify for a conventional loan. Water will not be turned on for any inspection. Cash
offers are preferred. Association has a nice clubhouse, a heated pool and sauna. Convenient
location with easy access to train station & public transportation. Pets are ok, there is a breed
restriction and a 30 pound weight limit for a pet. Good strong condo association with reserves.
Empty, easy to show before & after open houses. Commuter open house Friday 4.19.24 from 5 to 6:30
and open Sunday, 4.21.2023 from 1 to 2:30 PM. Offers, if any are due by 5 PM on Monday, 4.22.2024.
Seller will reply on or before 5 PM on Tuesday, 4.23.2024. Please see offer language document
attached to MLS.
Listing Office: RE/MAX 360, Listing Agent: Gary Blattberg
View Map

|
|
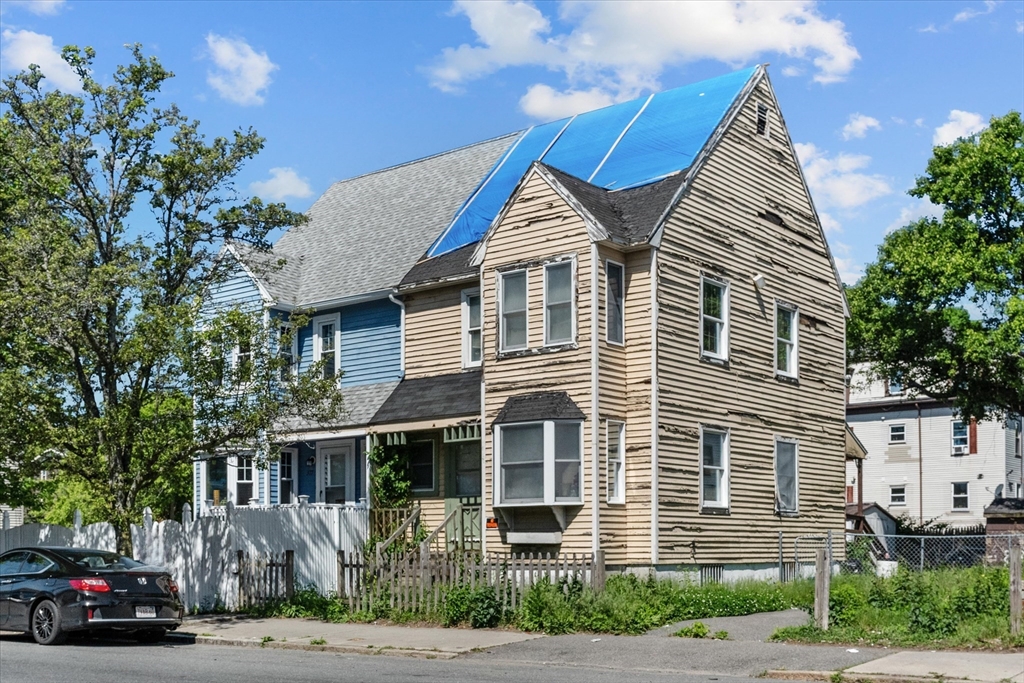
16 photo(s)
|
Lynn, MA 01902
|
Sold
List Price
$269,900
MLS #
73248010
- Condo
Sale Price
$240,000
Sale Date
9/13/24
|
| Rooms |
4 |
Full Baths |
1 |
Style |
Townhouse |
Garage Spaces |
0 |
GLA |
992SF |
Basement |
No |
| Bedrooms |
2 |
Half Baths |
1 |
Type |
Condominium |
Water Front |
No |
Lot Size |
10,236SF |
Fireplaces |
0 |
| Condo Fee |
|
Community/Condominium
Essex Corners Ii
|
2 Bedroom Attached Townhouse. Welcome Home to 373 Essex Street, Lynn. Located at the corner of Essex
and Highland Avenue, this duplex condo property is nicely situated on a 10,236 square foot level lot
of land. Built in 1987, this 992 square foot home, consists of 2 bedrooms, 1 full and 1 half bath,
eat-in kitchen, living room and an unfinished basement with tall ceilings. Property has 2 deeded
dedicated parking spaces behind the building as per the master deed. Property is in disrepair and is
being sold as is. Seller makes no warranty or representations. Children will not be allowed on
premises to view. Only primary serious buyers. Cash or specialty loan products. Will only be shown
at the open house or accompanied by an agent.
Listing Office: RE/MAX 360, Listing Agent: Katie DiVirgilio
View Map

|
|
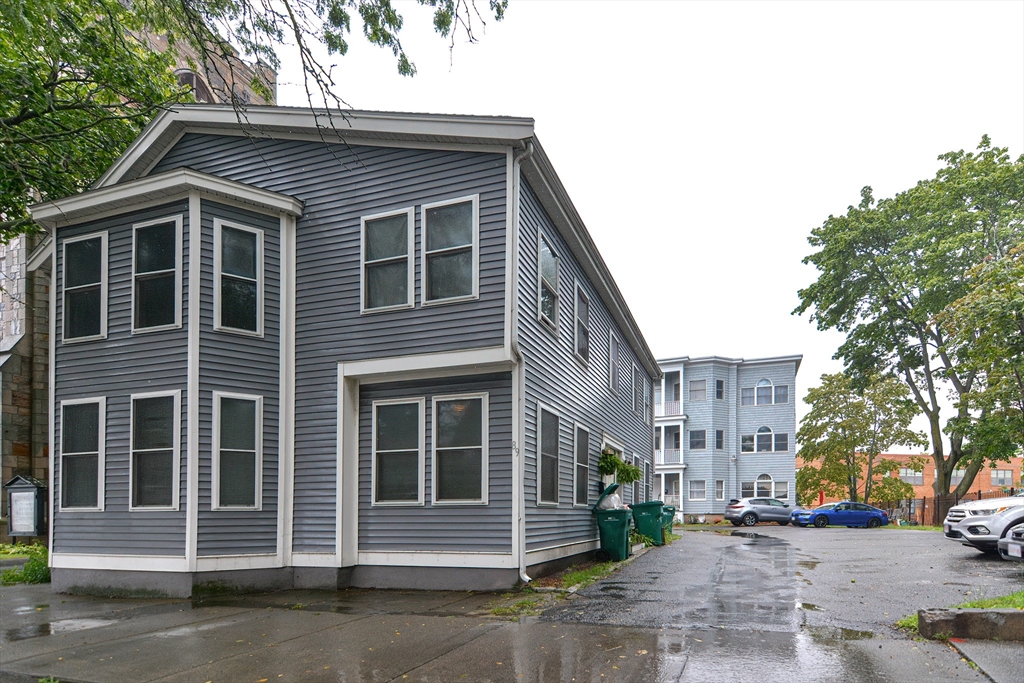
16 photo(s)
|
Lynn, MA 01902-5003
|
Sold
List Price
$449,900
MLS #
73231976
- Condo
Sale Price
$465,000
Sale Date
8/20/24
|
| Rooms |
6 |
Full Baths |
2 |
Style |
2/3 Family |
Garage Spaces |
0 |
GLA |
1,305SF |
Basement |
Yes |
| Bedrooms |
4 |
Half Baths |
0 |
Type |
Condominium |
Water Front |
No |
Lot Size |
7,967SF |
Fireplaces |
0 |
| Condo Fee |
$325 |
Community/Condominium
|
Large 4 Bedroom, 2 Full Bathroom condo featuring Central Air, 2 Assigned Parking Spots, In-Unit
Laundry, Granite Counters, Stainless Steel Appliances, Master Bedroom with Full Bath, Hardwood
Floors throughout, and much more! This building was Newly Constructed from the foundation up in
2012. Walk to Beach, local shops, and restaurants. Bus Line is on the street and Commuter rail is
right around the corner for easy access to Downtown Boston...Pictures are from Unit 1 in this
building which is the same layout as this condo. This condo currently has tenants living in the unit
with their furniture. No Showings Until the First Open House on Saturday 5/4 from 11-12:30...Offers,
if any, are due Monday (5/6) by 6pm
Listing Office: RE/MAX 360, Listing Agent: Sean Connolly
View Map

|
|
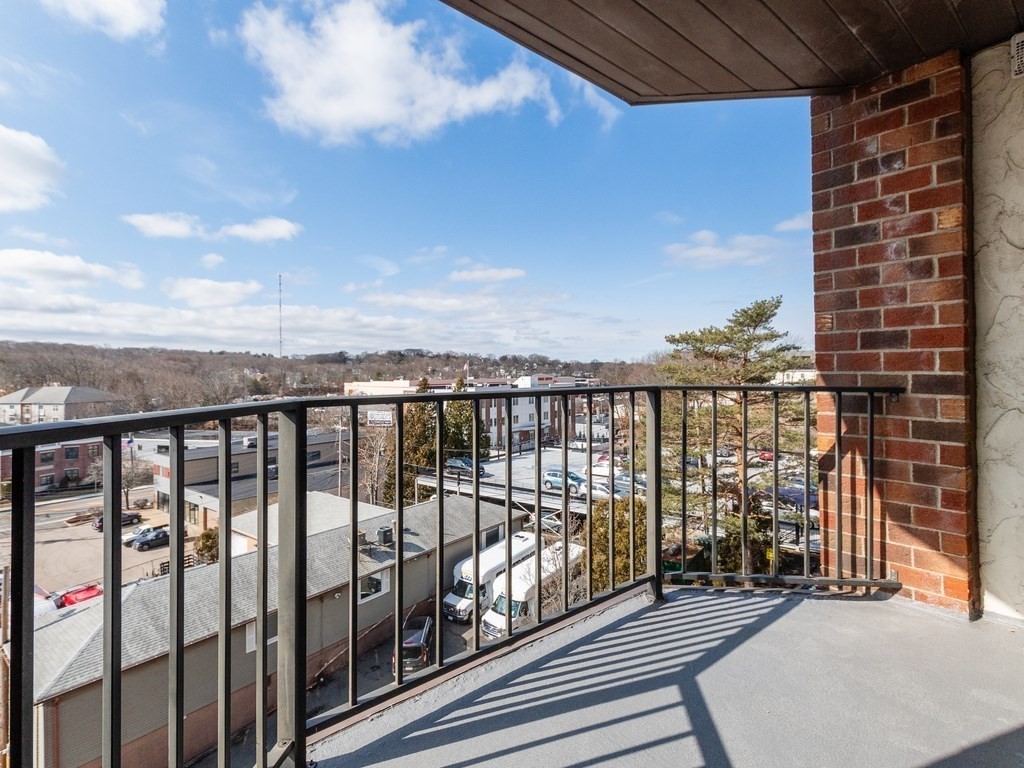
13 photo(s)
|
Quincy, MA 02169
(West Quincy)
|
Sold
List Price
$389,900
MLS #
73206255
- Condo
Sale Price
$355,000
Sale Date
8/19/24
|
| Rooms |
4 |
Full Baths |
2 |
Style |
High-Rise |
Garage Spaces |
0 |
GLA |
864SF |
Basement |
No |
| Bedrooms |
2 |
Half Baths |
0 |
Type |
Condominium |
Water Front |
No |
Lot Size |
0SF |
Fireplaces |
0 |
| Condo Fee |
$608 |
Community/Condominium
Braewell Condominums
|
New price! This exquisite two-bedroom, two-bathroom condo offers unparalleled comfort and modern
amenities. Superb lifestyle & commuting location - highway access 1 minute away, bus stop at end of
driveway, and Blue Hills Reservation and the vibrant shops and restaurants of E. Milton Square
within walking distance. Minutes from T stops, Wollaston train station and Wollaston beach. This
condo boasts a state-of-the-art air conditioning system , ensuring your home remains a cool oasis
during the warm summer months. Additionally, the new heating and baseboard system guarantees cozy
winters without compromising on efficiency. Step into luxury with the four-year-young floating floor
that combines durability and beauty. Well-run building includes heat & hot water, ample parking (2
spaces/unit), community room, gym, extra storage, and allows pets (with restrictions). Washer dryer
hookup in unit. Property is not FHA eligible. Cash or conventional buyers only.
Listing Office: RE/MAX 360, Listing Agent: Taiese Hickman
View Map

|
|
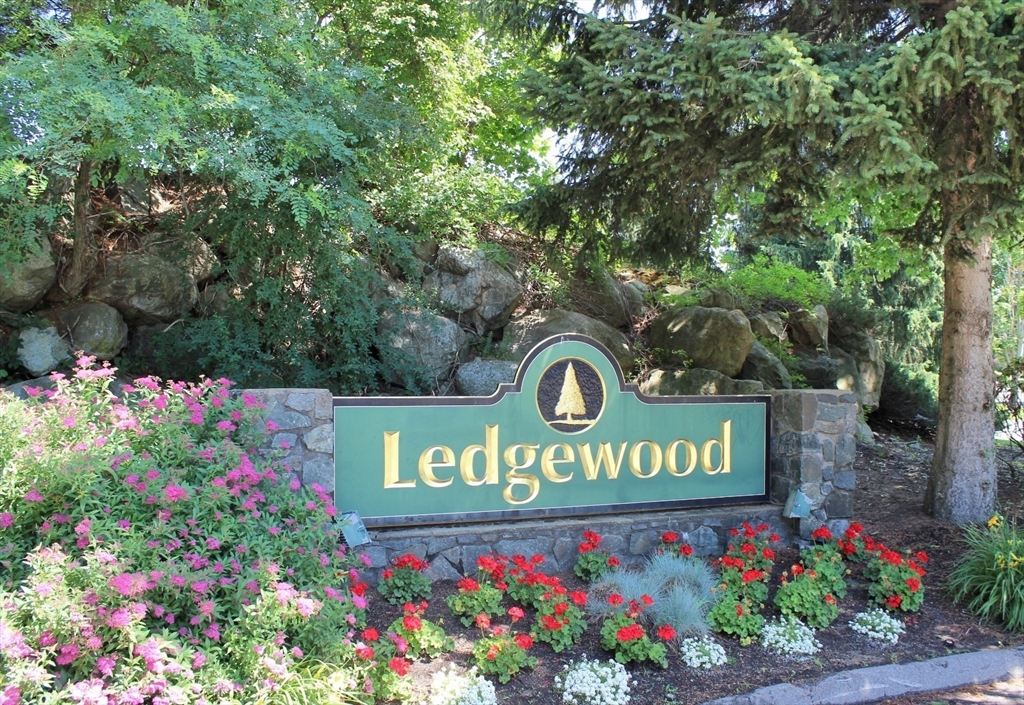
34 photo(s)
|
Peabody, MA 01960
|
Sold
List Price
$399,000
MLS #
73242001
- Condo
Sale Price
$399,000
Sale Date
8/16/24
|
| Rooms |
5 |
Full Baths |
2 |
Style |
Garden,
Mid-Rise |
Garage Spaces |
0 |
GLA |
1,024SF |
Basement |
No |
| Bedrooms |
2 |
Half Baths |
0 |
Type |
Condominium |
Water Front |
No |
Lot Size |
0SF |
Fireplaces |
0 |
| Condo Fee |
$451 |
Community/Condominium
Ledgewood Condominium
|
Desirable Ledgewood Condominium! Top Floor! 2 Bedroom, 2 Bath unit has roomy living room with
expansive slider window leading to exclusive use balcony. Bonus Greenhouse accessed through sliders
off dining room. HEAT/AC approx. 2020. Hot water 2024. You will love the elongated front entry
closet. The large, main bedroom has a walk in closet and private bath. 2nd Bedroom is good size with
double door closet. In unit laundry room with plenty of storage. The complex has in-ground pool,
renovated club room, tennis & an abundance of guest parking. In going and outgoing mail right in the
building. Convenient, on-site professional management. The inviting, landscaped grounds bloom in all
seasons. High owner occupancy. Close to major highways, shopping/restaurants. SEE FIRM
REMARKS.
Listing Office: RE/MAX 360, Listing Agent: Luciano Leone Team
View Map

|
|
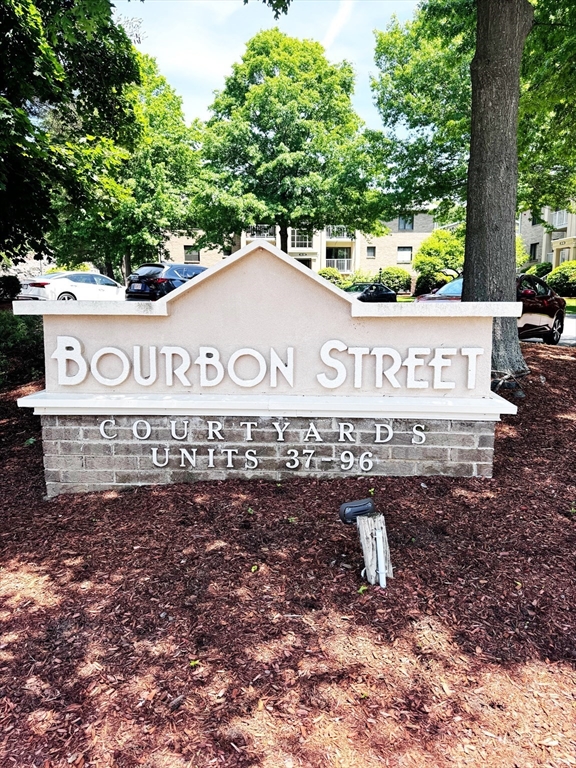
25 photo(s)
|
Peabody, MA 01960
|
Sold
List Price
$425,000
MLS #
73252287
- Condo
Sale Price
$450,000
Sale Date
8/6/24
|
| Rooms |
4 |
Full Baths |
1 |
Style |
Mid-Rise |
Garage Spaces |
0 |
GLA |
980SF |
Basement |
No |
| Bedrooms |
2 |
Half Baths |
0 |
Type |
Condominium |
Water Front |
No |
Lot Size |
0SF |
Fireplaces |
0 |
| Condo Fee |
$397 |
Community/Condominium
Courtyards At Bourbon St
|
Welcome to Courtyard at Bourbon St. Move right into this pristine 2 bedroom unit on the ground
level. This unit features a spacious living room with double sliders to a private patio for
relaxation. The open floor plan offers a sizeable kitchen w/ updated cabinetry, Silestone
countertops, Swanstone kitchen sink, stainless appliances and white frost plank flooring throughout
the kitchen, dining room & living room. The ample size main bedroom has double closets with plenty
of storage. In unit washer/dryer hook ups, extra storage, assigned parking, plenty of guest parking
are just some of the features of this unit. Enjoy the outdoors & professional landscaped grounds
with a beautiful swimming pool and club house. This pet friendly complex is convenient to major
highways, restaurants, shopping, biking & walking trails. Open house Friday from 4:30 to 6:00 &
Saturday 12:00 to 1:30.
Listing Office: RE/MAX 360, Listing Agent: Luciano Leone Team
View Map

|
|
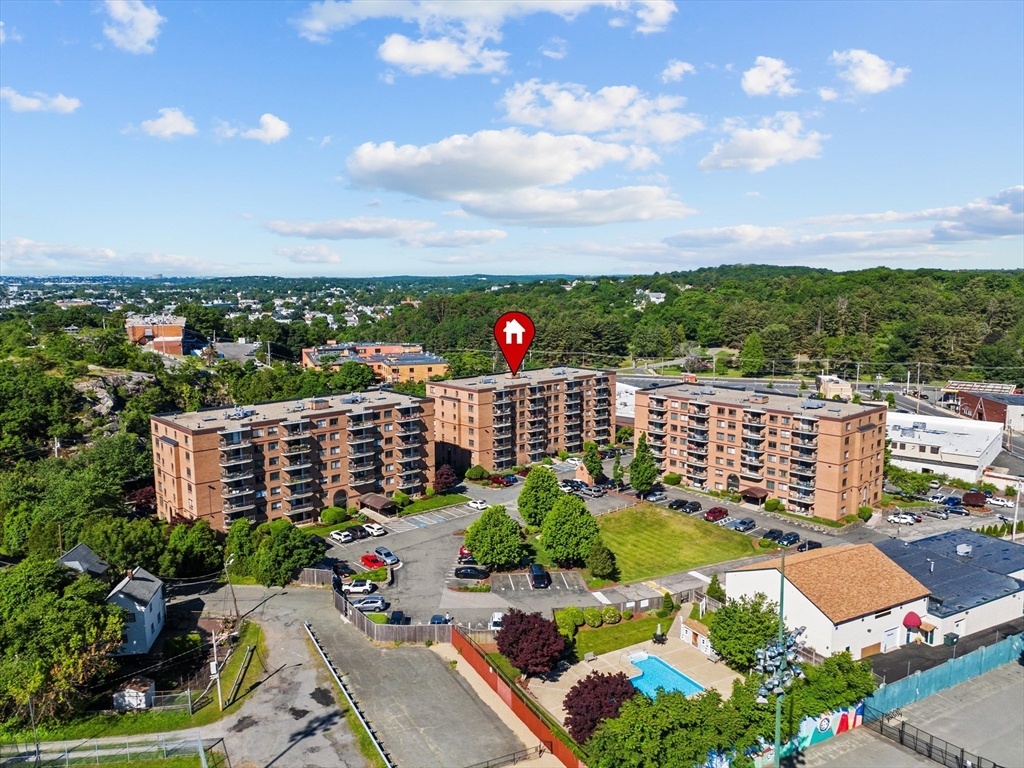
37 photo(s)

|
Lynn, MA 01904
|
Sold
List Price
$375,000
MLS #
73250033
- Condo
Sale Price
$385,000
Sale Date
7/25/24
|
| Rooms |
5 |
Full Baths |
2 |
Style |
High-Rise |
Garage Spaces |
0 |
GLA |
1,031SF |
Basement |
No |
| Bedrooms |
2 |
Half Baths |
0 |
Type |
Condominium |
Water Front |
No |
Lot Size |
0SF |
Fireplaces |
0 |
| Condo Fee |
$392 |
Community/Condominium
Stadium Condominium
|
Welcome to The Stadium Condos & Welcome Home to 198 Locust Street, Unit 703. This Top Floor middle
unit with front facing views of Manning Field is in a highly desirable location of the Stadium
Condominium complex. Great layout w/ 2 bedrooms w/ full baths on each side of the unit. In between
is a large living & dining combo w/ slider to your private deck. Kitchen is freshly painted w/
updated appliances. Primary bedroom has an ensuite bathroom & a large walk-in closet. Enjoy in-unit
laundry set-up & an in building storage unit. This unit is close to the elevator. Complex has an
in-ground pool, gazebo, community room, and lobby sitting area. Great location & priced to sell.
Assigned parking space in a desirable location. Plenty of guest parking. This one won't last. All
appliances being left as a gift.
Listing Office: RE/MAX 360, Listing Agent: Katie DiVirgilio
View Map

|
|
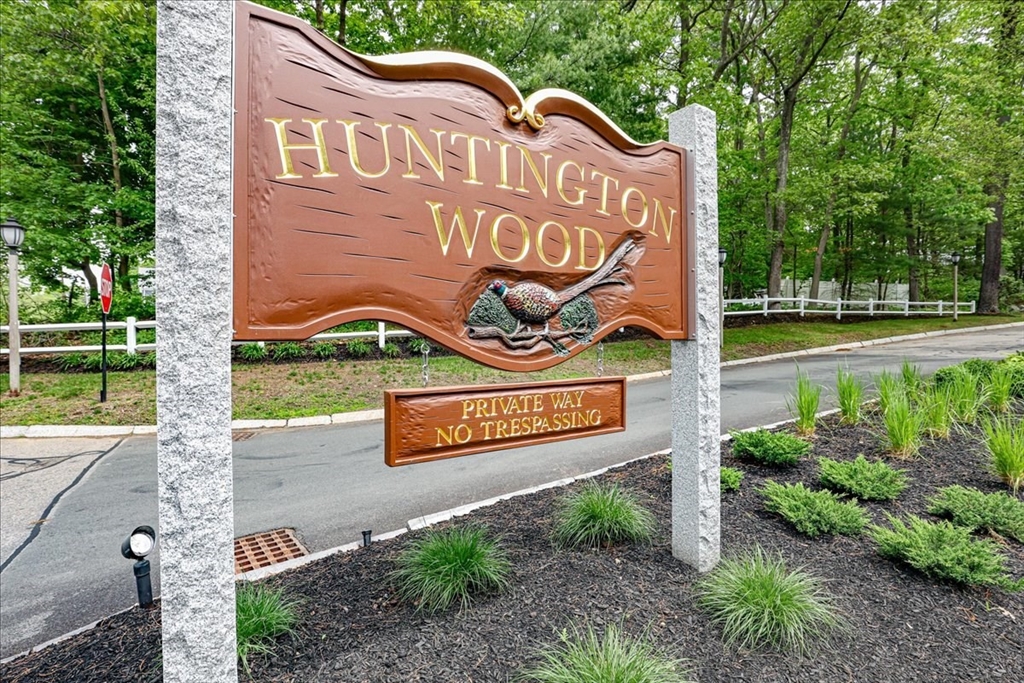
42 photo(s)

|
Peabody, MA 01960
(West Peabody)
|
Sold
List Price
$589,900
MLS #
73243833
- Condo
Sale Price
$567,450
Sale Date
7/19/24
|
| Rooms |
8 |
Full Baths |
2 |
Style |
Townhouse |
Garage Spaces |
1 |
GLA |
2,244SF |
Basement |
Yes |
| Bedrooms |
2 |
Half Baths |
1 |
Type |
Condominium |
Water Front |
No |
Lot Size |
0SF |
Fireplaces |
0 |
| Condo Fee |
$525 |
Community/Condominium
Huntington Wood Condominium
|
Tranquility abounds in this meticulous FOUR LEVEL Woodbury style townhome located at desirable
Huntington Wood. The pristine grounds are set back off Lake St, w/lush landscaping, great pool, club
and tennis amenities. Sunshine bursts through the unit all day & the ideal location offers the
balance of a private, peaceful setting along w/convenience to nearby schools, highways, shops &
restaurants. The open concept main level is highlighted by a sparkling kitchen stocked w/stainless
appliances, half bathroom & spacious living/dining areas w/gleaming hardwood floors and access to a
back deck overlooking the pond. Head downstairs to a finished basement, complete w/laundry, storage
and walk-out exterior access! On the third level, discover two generous bedrooms, including an
oversized primary suite showcasing plentiful closet space & full bathroom w/dressing area. The
fourth level media room features a great space to relax and unwind, with tons of extra storage,
along with a full bathroom!
Listing Office: RE/MAX 360, Listing Agent: Luciano Leone Team
View Map

|
|
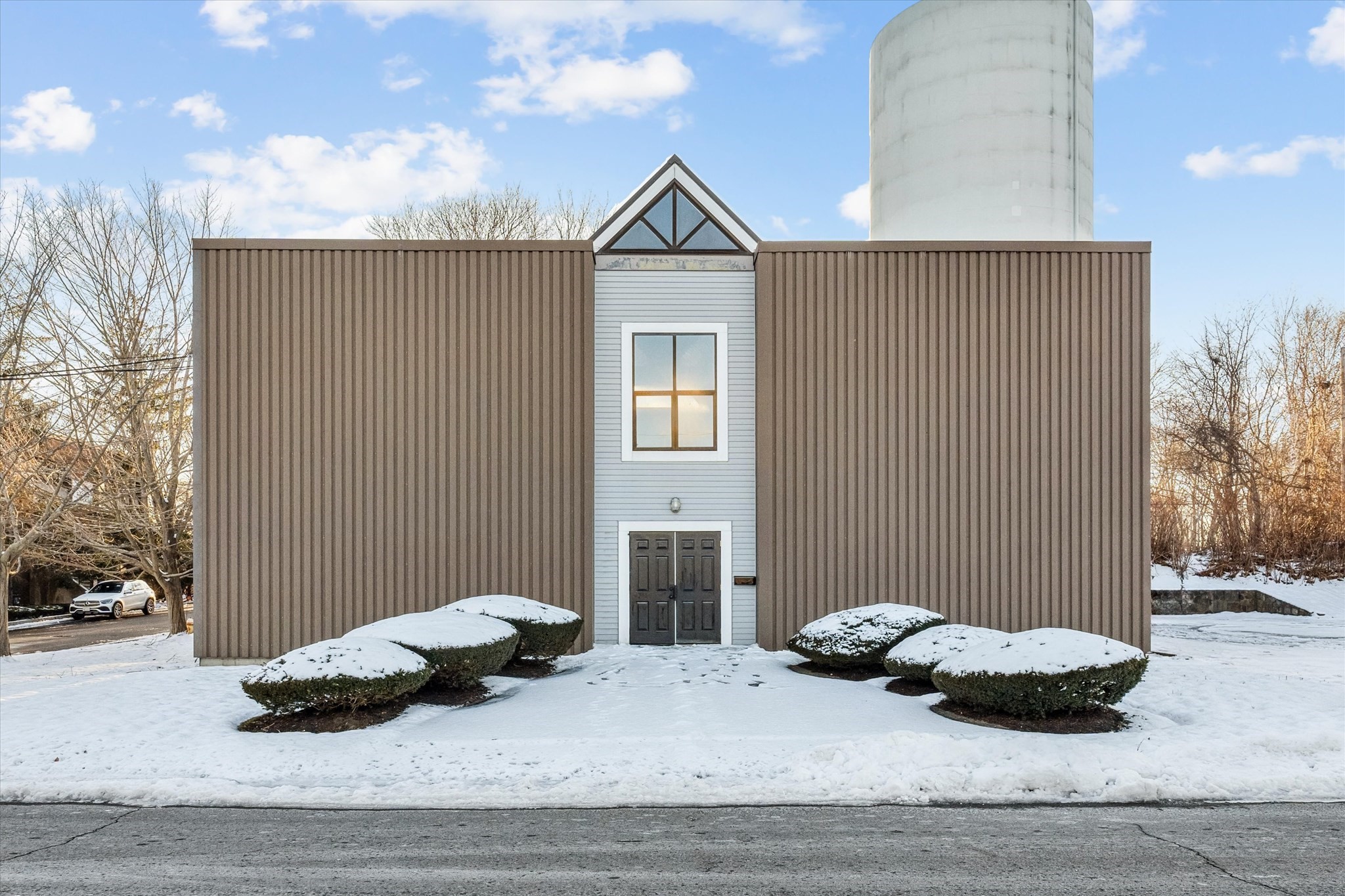
40 photo(s)
|
Marblehead, MA 01945
|
Rented
List Price
$14
MLS #
73197729
- Commercial/Industrial
Sale Price
$16
Sale Date
7/18/24
|
| Type |
Commercial Lease |
# Units |
1 |
Lot Size |
12,389SF |
| Sq. Ft. |
5,439 |
Water Front |
No |
|
First time available for lease. 35 Tioga Way is a two story freestanding commercial building located
in Marblehead's mixed-use business park. The first floor contains a large 2,703 sq ft of universal
space that is suitable for light manufacturing, shipping & receiving or, warehousing. The first
floor contains an 8 ft overhead shipping and receiving door with an inside clear height of 10 ft.
which is ideal for small business operation. The second floor contains 2,736 sq ft of open office
space with 2 private offices, break room, conference room, kitchenette, two public restrooms,
private shower, private restroom and storage. The outside lot contains on-site parking for up to 12
vehicles.
Listing Office: RE/MAX 360, Listing Agent: Jacob VanMeter
View Map

|
|
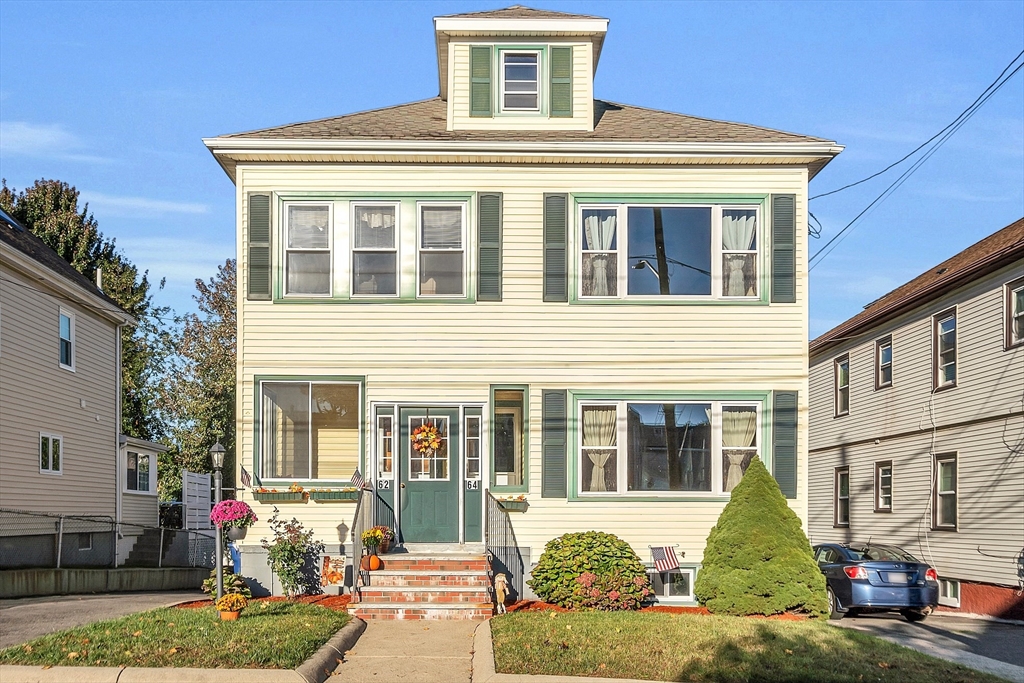
42 photo(s)

|
Revere, MA 02151
|
Sold
List Price
$925,000
MLS #
73301063
- Multi-Family
Sale Price
$940,000
Sale Date
1/10/25
|
| # Units |
2 |
Rooms |
10 |
Type |
2 Family |
Garage Spaces |
0 |
GLA |
3,143SF |
| Heat Units |
0 |
Bedrooms |
6 |
Lead Paint |
Unknown |
Parking Spaces |
6 |
Lot Size |
6,055SF |
VERY RARELY OFFERED! Amazing Opportunity To Own A Lovingly Maintained Home That Has Been In The Same
Family For 68 Years! Pride Of Ownership Abounds! This Sundrenched Home Is Just Waiting For Your
Personal Touches To Make It Your Own! Property Boasts On The First Floor Five Rooms Three Bedrooms
An Eat In Kitchen And A Living Room Dining Room Combination AFull Bath Front And Rear Enclosed
Porches And Access To A Rear Deck. Second Floor Boasts Five Rooms Three Bedrooms An Eat In Kitchen
And A Living Room Dining Room Combination Full Bath And Front And Rear Enclosed Porches. A Huge
Walk Up Attic Is Also Available For Future Expansion! Hardwood Floors Thru-Out. Newer Gas Boilers.
An Electric Charging Station Was Recently Installed! Basement Is Partially Finished With A Family
Room An Office And A Kitchenette And A Full Bath And Storage/Work Area. Basement Is A Walk Out And
Opens To A Landscaped Backyard. Six Car Parking Is A Bonus. Terrific Access To Boston And All
Highways! View Video!
Listing Office: RE/MAX 360, Listing Agent: Anita Voutsas
View Map

|
|
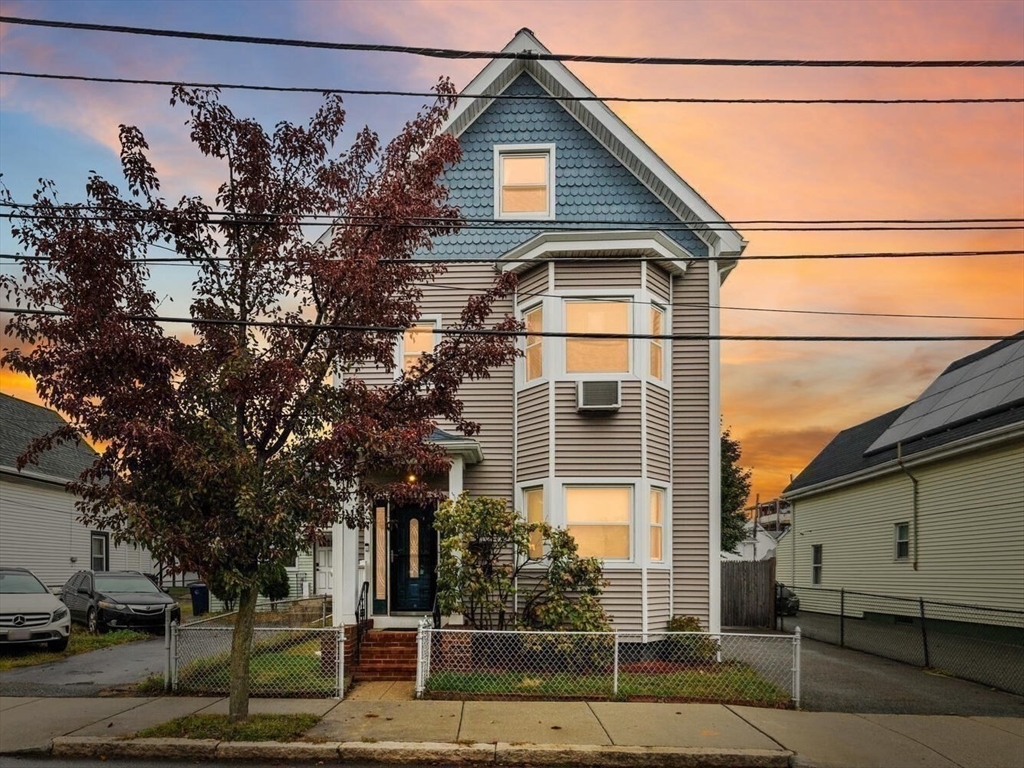
38 photo(s)
|
Everett, MA 02149
|
Sold
List Price
$749,000
MLS #
73302426
- Multi-Family
Sale Price
$801,500
Sale Date
12/6/24
|
| # Units |
2 |
Rooms |
11 |
Type |
2 Family |
Garage Spaces |
0 |
GLA |
1,972SF |
| Heat Units |
0 |
Bedrooms |
4 |
Lead Paint |
Unknown |
Parking Spaces |
6 |
Lot Size |
3,733SF |
Wonderful opportunity to own a two-family home in a sought-after location. This 4 bedroom, 2 bath
multi-family is perfect for both investors and owner-occupants and so convenient to Boston you have
views of its skyline! NEW 2024 shingle roof comes with 50 year transferrable warranty. Fenced-in
yard and abundant parking. Separate utilities. Unit 1: Needs work. One bedroom, living room, dining
room, and eat-in kitchen. Gas range. Washer hookup. Living room has potential to be an additional
bedroom. Unit 2: Move-in ready. Three bedrooms, living and dining rooms, eat-in kitchen PLUS office,
AND sun porch. In-unit laundry hookups. Room to expand third floor. Floor plans available. Entire
property to be delivered vacant. **By appointment only. Group showings available. Offers, if any,
due Tuesday 10/22 by 12 noon**
Listing Office: RE/MAX 360, Listing Agent: Erin Lamb
View Map

|
|
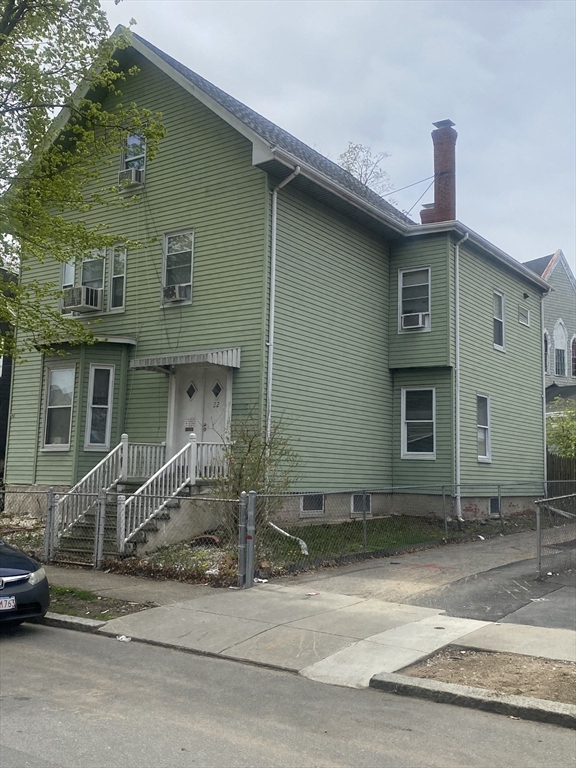
3 photo(s)
|
Lynn, MA 01902
|
Sold
List Price
$820,000
MLS #
73234618
- Multi-Family
Sale Price
$812,500
Sale Date
12/5/24
|
| # Units |
2 |
Rooms |
12 |
Type |
2 Family |
Garage Spaces |
1 |
GLA |
3,104SF |
| Heat Units |
0 |
Bedrooms |
6 |
Lead Paint |
Unknown |
Parking Spaces |
4 |
Lot Size |
5,679SF |
Just bring your vision make this investment your reality. Truly a great opportunity to own a two
family home in a desired Lynn neighborhood as owner occupied or as an investment property.
Conveniently located near shopping center, park and school. Unit 1 featuring hardwood floors and
laminate flooring, living room, dining room, kitchen, 2 bedroom, and full bath. Unit 2 featuring
hardwood floor kitchen, living room, 4 bedroom, and 1 full bath. Separate utilities, laundry hook up
in the basement, 3 off street parking, detached 2 car garage and space for gardening. This property
will not qualify for FHA due to peeling paint, and missing window on the garage door. Property will
be sold "as is condition". Roof is 15 years old, heating system fairly newer. Few year old water
heater.
Listing Office: RE/MAX 360, Listing Agent: Hien Lieu
View Map

|
|
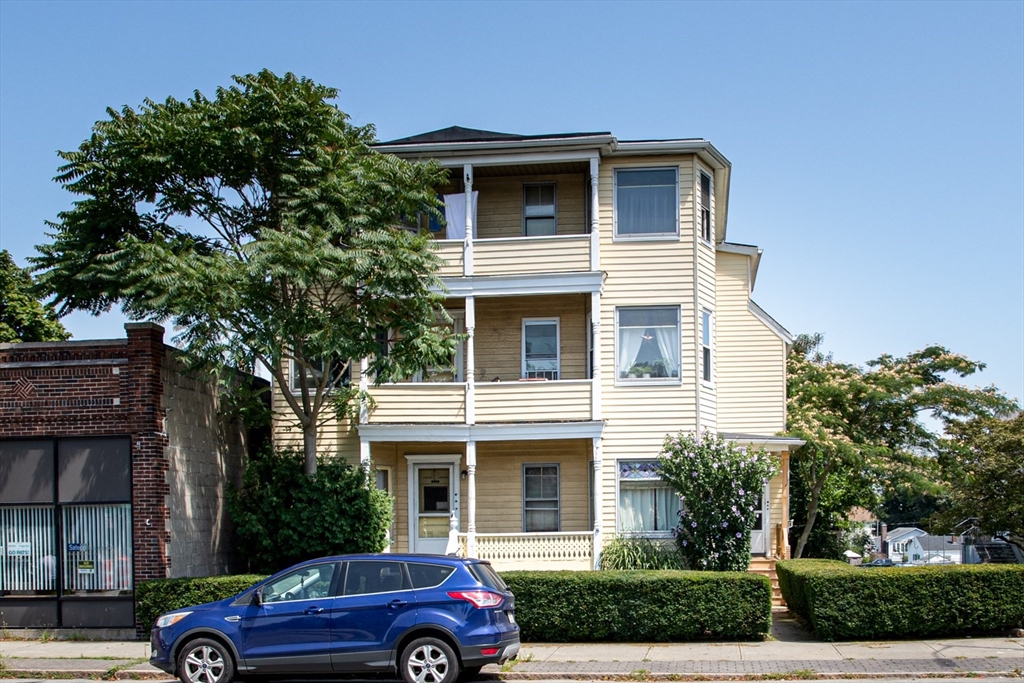
31 photo(s)
|
New Bedford, MA 02745
|
Sold
List Price
$589,900
MLS #
73274240
- Multi-Family
Sale Price
$610,000
Sale Date
10/25/24
|
| # Units |
3 |
Rooms |
16 |
Type |
3 Family |
Garage Spaces |
1 |
GLA |
3,768SF |
| Heat Units |
0 |
Bedrooms |
9 |
Lead Paint |
Unknown |
Parking Spaces |
4 |
Lot Size |
4,308SF |
I wanted to share an excellent opportunity for both investors and first-time buyers. This large
three-family property, located on Acushnet Avenue, offers great visibility and traffic levels,
making it ideal for rental and commercial purposes.The zoning allows for a mix of residential and
commercial needs. Additionally, the property offers the convenience of a two-car garage that is
currently renting for $550 a month. The property has 200 amp electrical service and rubber roofs on
both the house and garage. There is a washer and dryer hookup in the basement and the property has
aluminum siding. The first floor unit has central heat with a conversion to gas, eliminating the
need for oil tanks. Each unit has a 60 amp breaker panel. The first floor is a possible four-bedroom
unit with approximately 1,496 square feet. This property offers an exceptional opportunity with its
unique combination of features and prime location.
Listing Office: RE/MAX 360, Listing Agent: Zambrano Properties & Associates
View Map

|
|
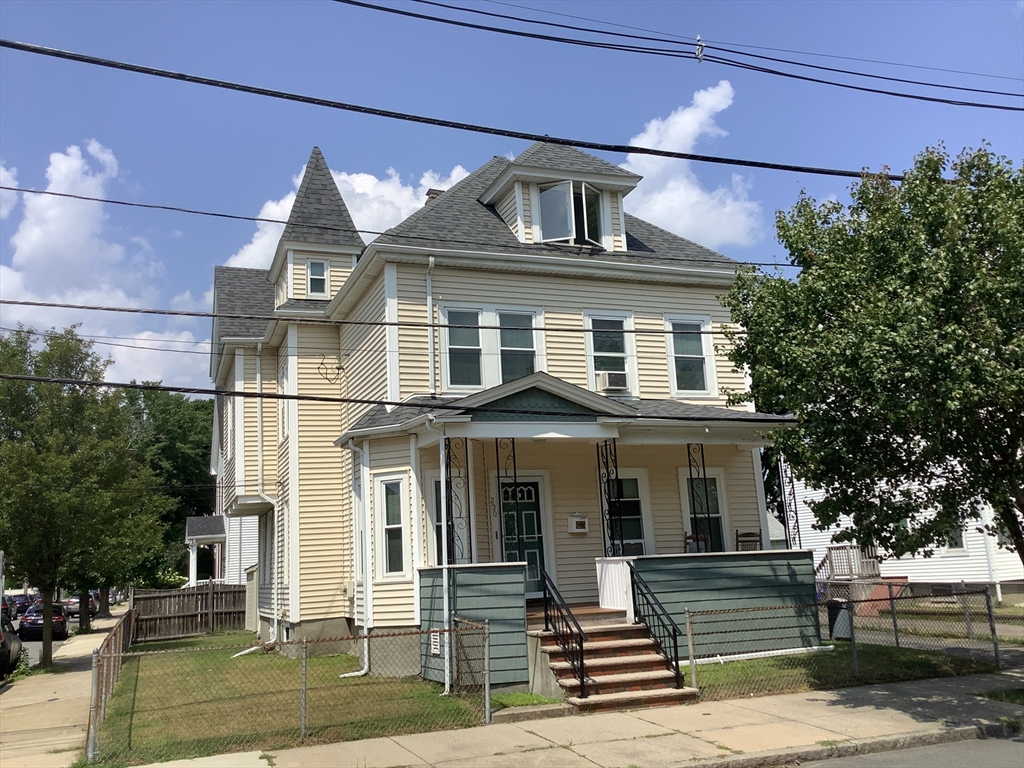
21 photo(s)
|
Malden, MA 02148
(Maplewood)
|
Sold
List Price
$840,000
MLS #
73279087
- Multi-Family
Sale Price
$889,000
Sale Date
10/11/24
|
| # Units |
2 |
Rooms |
12 |
Type |
2 Family |
Garage Spaces |
0 |
GLA |
2,573SF |
| Heat Units |
0 |
Bedrooms |
3 |
Lead Paint |
Unknown |
Parking Spaces |
3 |
Lot Size |
3,851SF |
Lovingly cared for by the same family for over 50 years in a wonderful Maplewood neighborhood. This
home has all the big ticket items updated. New roof and three skylights replaced in 2020, two new
oil tanks replaced in 2020, both hot water heaters replaced in 2021, new windows 2013, updated
heating, electrical and maintenance free vinyl siding. First floor consists of Five rooms with one
bedroom and bonus den. Second floor has two living levels with two full baths with a sky-lit
kitchen. Gorgeous hardwood floors throughout and under carpets. Both kitchens have ceramic tile and
have a dining area. Home sits on a corner lot with fenced in yard and a 3 car driveway. Seven miles
north of Boston, minutes to Boston Logan International Airport. Walk to Charter School and steps to
bike path. Located conveniently close to route’s 1, 60 and 99. OPEN HOUSE TUESDAY AND WEDNESDAY
EVENING FROM 5-7 P.M.
Listing Office: RE/MAX 360, Listing Agent: Bob Trodden
View Map

|
|
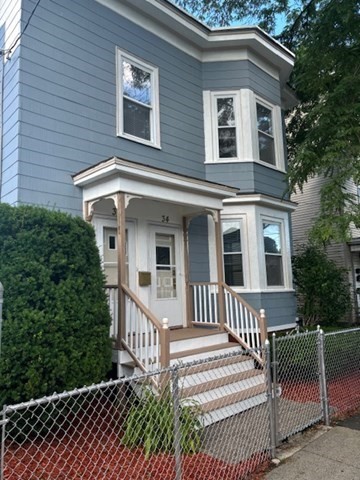
31 photo(s)
|
Lynn, MA 01905
(West Lynn)
|
Sold
List Price
$774,900
MLS #
73260746
- Multi-Family
Sale Price
$774,900
Sale Date
9/18/24
|
| # Units |
2 |
Rooms |
10 |
Type |
2 Family |
Garage Spaces |
0 |
GLA |
2,212SF |
| Heat Units |
0 |
Bedrooms |
6 |
Lead Paint |
Unknown |
Parking Spaces |
1 |
Lot Size |
2,788SF |
Totally renovated and now a hidden gem, this rare 2 family house with 3 bedrooms on each floor
conveniently located in West Lynn must be seen. Located close to the new Market Basket Plaza, this
house is absolutely move in ready and is a great opportunity for an owner occupant or investors. The
first and second floor units are identical with both units having new white kitchens, a living room,
3 good sized bedrooms, full bath, hardwood floors thru out, 4 ceiling fans and laundry rooms with
their own washers and driers. Both units got brand new refrigerators, new stoves, new sinks, &
granite countertops. Every room in each unit plus the common area hallways got a new coat of paint.
Updated electrical with separate meters for each unit, 2 new water heaters, and a 3 year old rubber
roof are also recent improvements. 1 off street parking spot in the back of the house. Both units
will be delivered vacant. OPEN HOUSE THIS SAT & SUN JULY 20 & 21 CANCELLED
Listing Office: RE/MAX 360, Listing Agent: Michael Feinberg
View Map

|
|
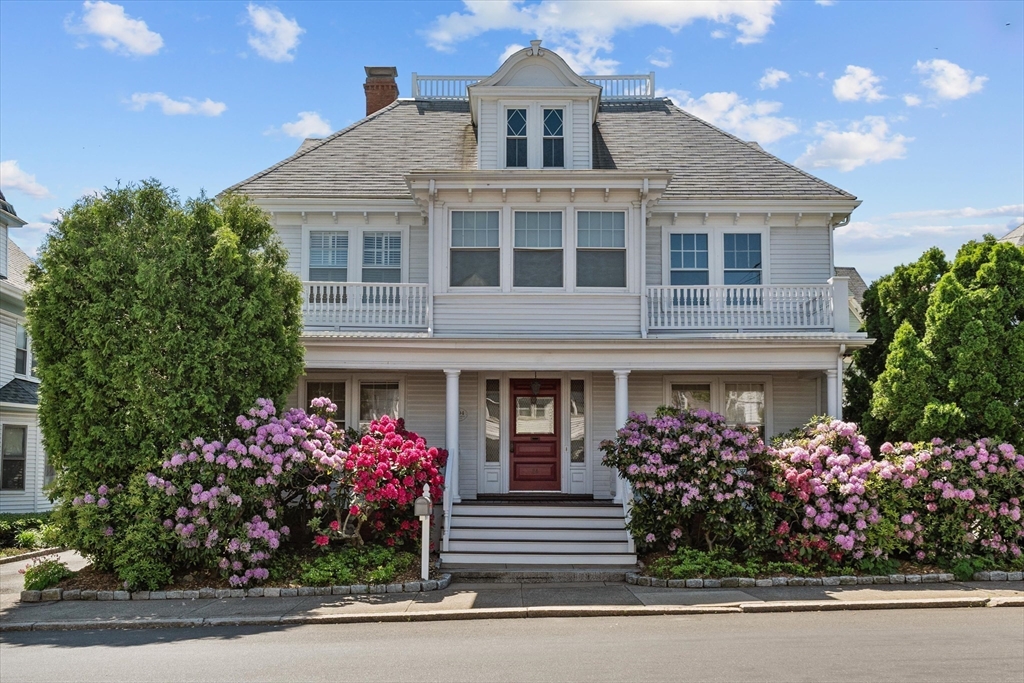
40 photo(s)

|
Lynn, MA 01902
(Diamond District)
|
Sold
List Price
$969,900
MLS #
73250414
- Multi-Family
Sale Price
$1,000,000
Sale Date
7/17/24
|
| # Units |
2 |
Rooms |
12 |
Type |
2 Family |
Garage Spaces |
2 |
GLA |
2,809SF |
| Heat Units |
0 |
Bedrooms |
4 |
Lead Paint |
Unknown |
Parking Spaces |
4 |
Lot Size |
4,791SF |
Rare 2 Family Home. Special Opportunity to own a well preserved Historic Home. Built in 1895 this
2,809 sq ft 4 bed, 2 bath home is just 1 block from the beach & Lynn Shore Drive Promenade. Current
owner has occupied the home & has not rented it in years. The home features 2, 2012 gas heating
systems, 200 amp electric, 1st floor central air & newer water heaters. You will find original
hardwood doors & trim throughout. Both fireplaces are in working order. 1st flr kitchen updated in
2004; new 2024 dishwasher, deep oversized sink in island. 2nd flr features a newly renovated kitchen
2024, front & back decks w/ a walk up unfinished 3rd level. 1st flr deck walks out to your 2 car
garage & well manicured gardens that surround the home. Well kept basement with laundry, storage &
space. Garage, off street parking & more. Too many updates & features to mention. On transportation
routes. Walk to area dining, beaches & more. Special home, see firm remarks for web. Showings begin
at Open House.
Listing Office: RE/MAX 360, Listing Agent: Katie DiVirgilio
View Map

|
|
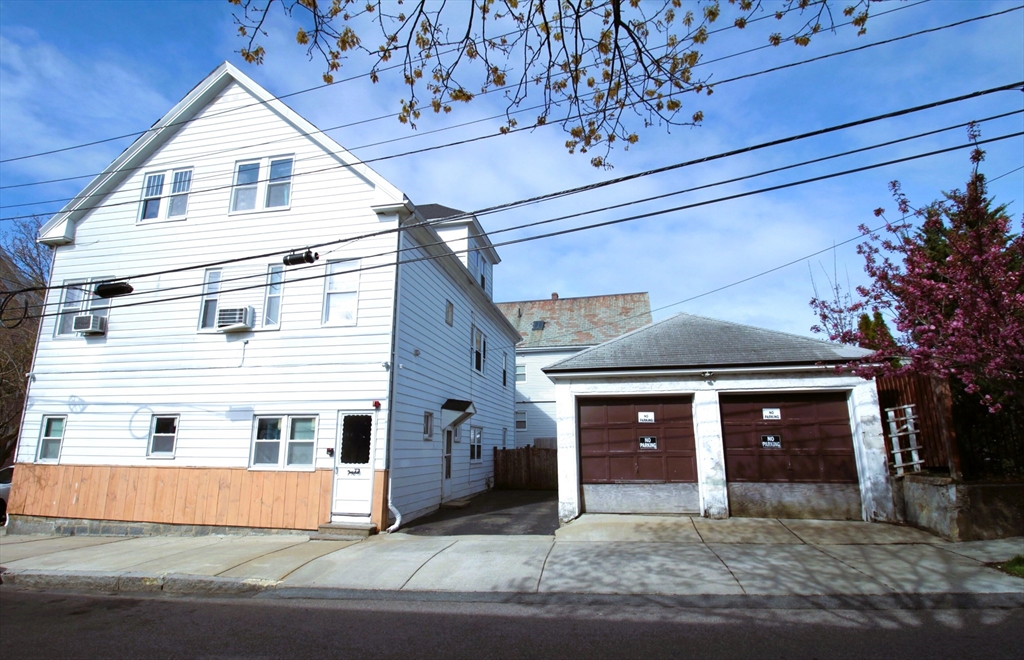
42 photo(s)
|
Salem, MA 01970
|
Sold
List Price
$1,150,000
MLS #
73234660
- Multi-Family
Sale Price
$1,030,000
Sale Date
7/15/24
|
| # Units |
4 |
Rooms |
20 |
Type |
4 Family |
Garage Spaces |
2 |
GLA |
3,680SF |
| Heat Units |
0 |
Bedrooms |
8 |
Lead Paint |
Unknown |
Parking Spaces |
6 |
Lot Size |
4,021SF |
Introducing a 4-family property on a corner lot with plenty of parking space! The cozy first floor
units consist of one and two bedrooms, offering potential for increased rental income. The
second-floor unit serves as the owner's residence featuring an open-concept layout with main and
formal living room which could be transformed to a third bedroom. It has enclosed porch and laundry.
The third-floor unit features a spacious kitchen, three bedrooms, and an enclosed porch. Outside,
the fenced-in backyard provides a cozy retreat, complemented by a double driveway, a two-car garage
with a side door entrance, and an attached shed. Full spacious basement with separate utilities, gas
heating systems and hot water tanks for efficiency. Conveniently located just minutes from the city
center, restaurants, the ocean, parks, schools, and public transportation. Don't miss the
opportunity to own this rare property!
Listing Office: RE/MAX 360, Listing Agent: Ernad Preldzic
View Map

|
|
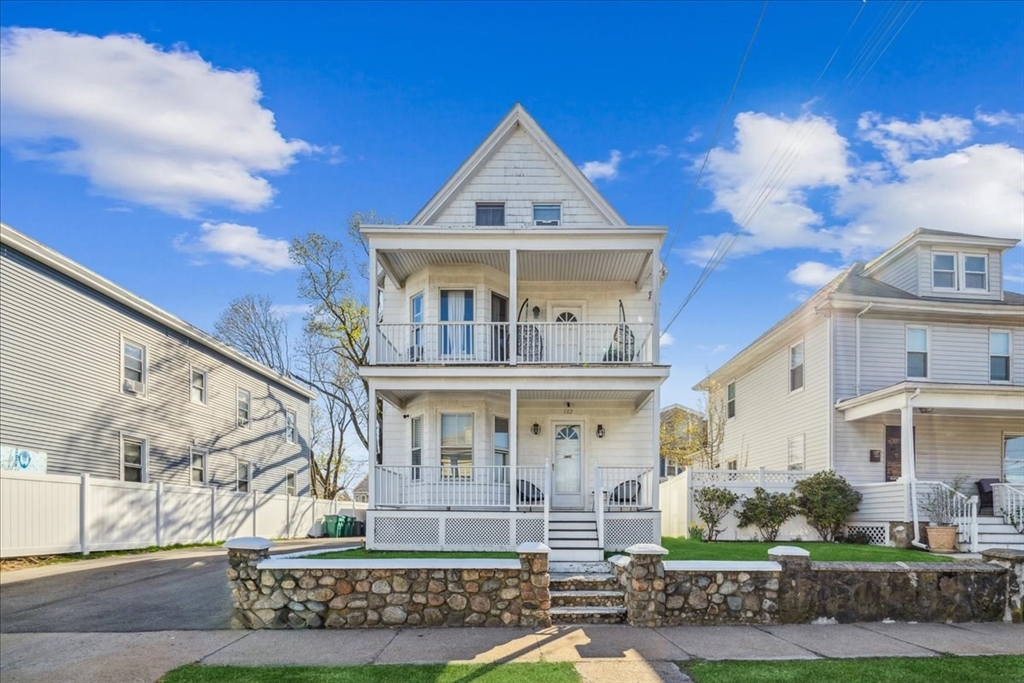
42 photo(s)

|
Lynn, MA 01902-1413
|
Sold
List Price
$779,900
MLS #
73228167
- Multi-Family
Sale Price
$820,000
Sale Date
7/2/24
|
| # Units |
2 |
Rooms |
7 |
Type |
2 Family |
Garage Spaces |
2 |
GLA |
2,077SF |
| Heat Units |
0 |
Bedrooms |
5 |
Lead Paint |
Unknown |
Parking Spaces |
6 |
Lot Size |
5,114SF |
Welcome to this exceptional two-family property offering the best of modern living and classic
charm! Unit 2 showcases recent renovations, boasting updated bathrooms, newer tile flooring in
hallways, newer kitchen cabinets, quartz countertops, elegant ceramic tile, recessed lighting,
stainless steel appliances, & more! Unit 1 features freshly painted walls, hardwood floors, & an
updated full bathroom. Experience outdoor bliss with a large backyard hosting an above-ground pool,
perfect for summer fun. Additionally, enjoy the convenience of an expansive two-car garage & a large
driveway that offers an abundance of parking! Unit 2 also enjoys exclusive access to a large rear
deck, providing private outdoor space for relaxation & entertainment. This property also features
separate GAS heating utilities and a large basement that is perfect for storage. This home is
perfect for an owner occupant or an investor!
Listing Office: RE/MAX 360, Listing Agent: Zambrano Properties & Associates
View Map

|
|
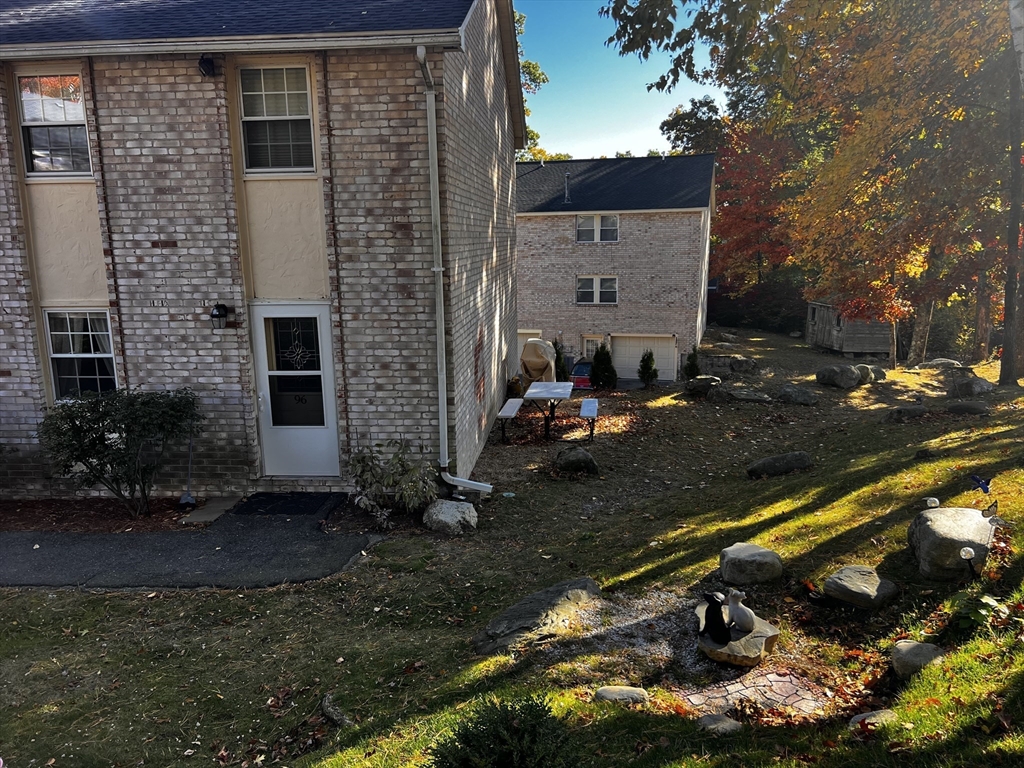
9 photo(s)
|
Haverhill, MA 01832
|
Rented
List Price
$2,500
MLS #
73316128
- Rental
Sale Price
$2,500
Sale Date
1/1/25
|
| Rooms |
5 |
Full Baths |
1 |
Style |
|
Garage Spaces |
1 |
GLA |
1,304SF |
Basement |
Yes |
| Bedrooms |
2 |
Half Baths |
1 |
Type |
Attached (Townhouse/Rowhouse/Dup |
Water Front |
No |
Lot Size |
|
Fireplaces |
0 |
Immaculate 2-bedroom, 1.5-bathroom end unit townhouse for rent! This meticulously maintained
end-unit townhouse offers comfortable and stylish living featuring a galley kitchen with updated
stainless steel appliances, a separate dining area, a spacious living room, and a convenient half
bath on the main level. The second level offers 2 generously sized bedrooms with ample closet space
and a full bathroom. The lower level features excellent storage space, washer & dryer, and garage
parking. Conveniently located near Route 97, 110/113, I-495, and the NH border, enjoy nearby
restaurants, shopping, and easy access to the train station. Tenant is responsible for all
utilities. Landlord references, proof of income, and a credit and background screening (at
applicant's cost) are required with all applications. Move-in costs: First month’s rent, last
month’s rent, and a 1/2-month broker’s fee. Reach out today to schedule your showing!
Listing Office: RE/MAX 360, Listing Agent: Maria Rincon
View Map

|
|
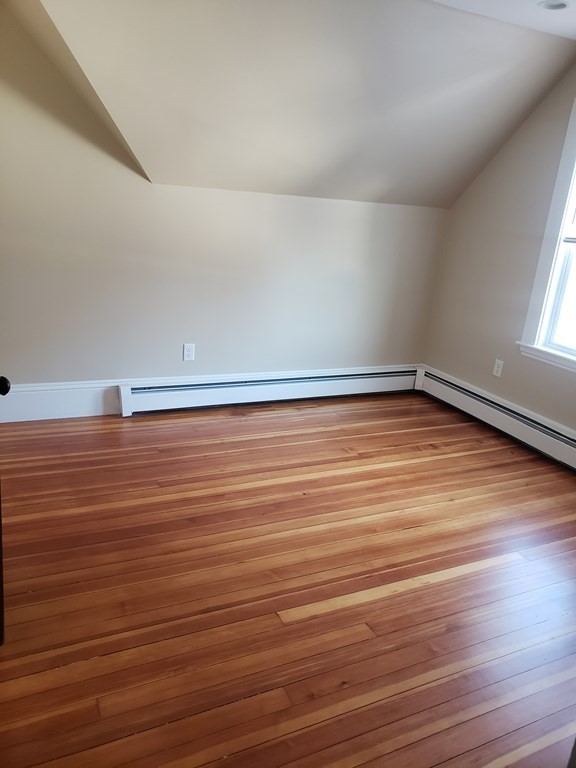
6 photo(s)
|
Peabody, MA 01960
|
Rented
List Price
$2,300
MLS #
73271290
- Rental
Sale Price
$2,300
Sale Date
12/2/24
|
| Rooms |
4 |
Full Baths |
1 |
Style |
|
Garage Spaces |
0 |
GLA |
1,100SF |
Basement |
Yes |
| Bedrooms |
2 |
Half Baths |
0 |
Type |
Apartment |
Water Front |
No |
Lot Size |
|
Fireplaces |
0 |
Ready to move by October 1, 2024. This unit is ready for you. 2 bedrooms, 1 bathroom unit on the
third floor of a 3-family house. Included in this rental washer, and dryer in the unit, solid wood
floors, beautiful sky lights, stainless steel kitchen appliance, tenant allowed one parking space in
the driveway. All prospective tenants must complete a mysmart move credit report at tenant
expense. Must have a 640-credit score and landlord referral. Tenants pay all utilities. Landlord pay
water. Move in cost First, last security and broker's fee.
Listing Office: RE/MAX 360, Listing Agent: Julie Joseph
View Map

|
|
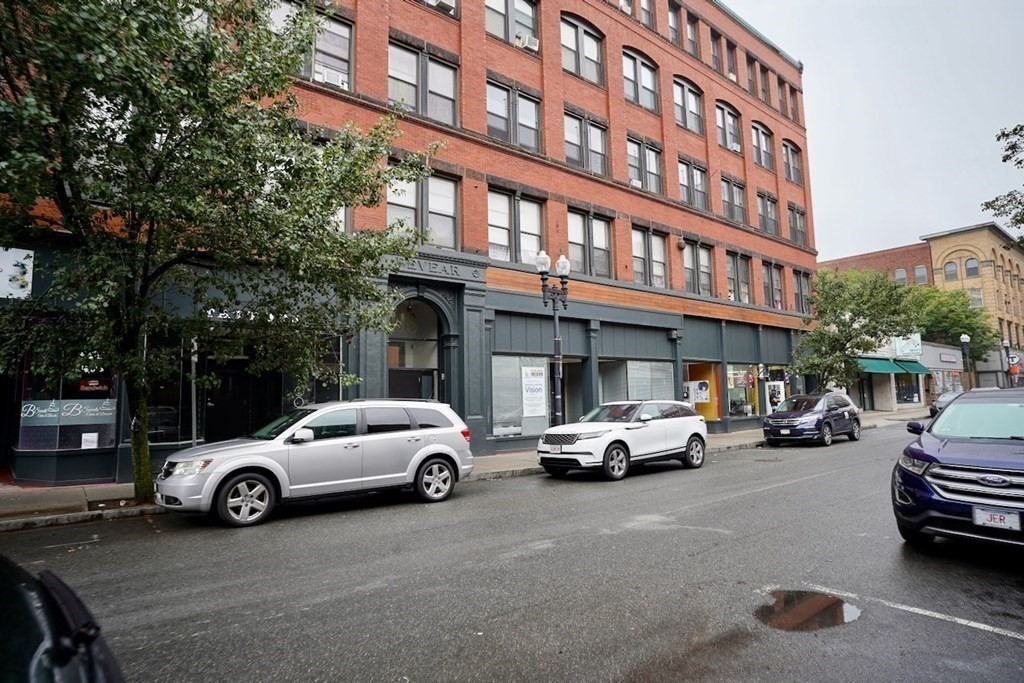
2 photo(s)
|
Lynn, MA 01901
|
Rented
List Price
$2,000
MLS #
73293471
- Rental
Sale Price
$2,050
Sale Date
11/1/24
|
| Rooms |
0 |
Full Baths |
0 |
Style |
|
Garage Spaces |
0 |
GLA |
1,469SF |
Basement |
Yes |
| Bedrooms |
0 |
Half Baths |
0 |
Type |
|
Water Front |
No |
Lot Size |
|
Fireplaces |
0 |
High traffic, rarely available first floor retail store front available for lease in downtown Lynn.
Located next to the MBTA station and near multiple new residential developments. CBD zoning allows
for multiple uses by right.
Listing Office: RE/MAX 360, Listing Agent: Jacob VanMeter
View Map

|
|
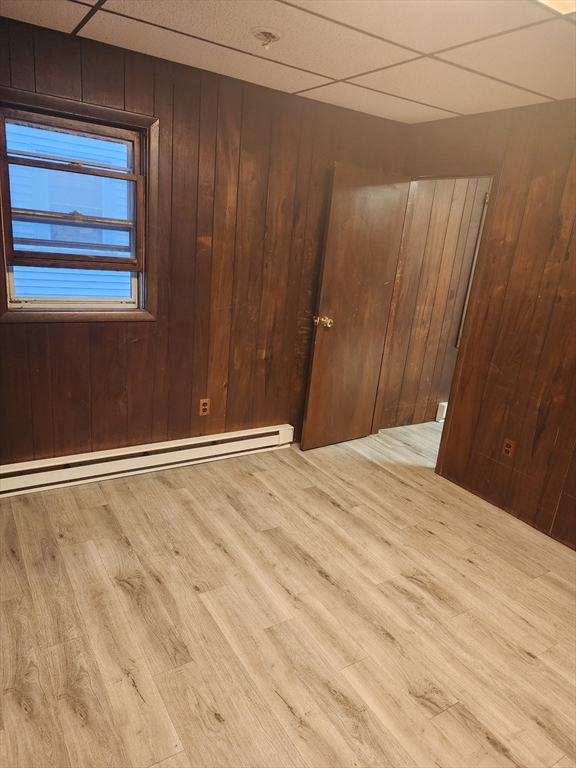
6 photo(s)
|
Lynn, MA 01902
|
Rented
List Price
$1,900
MLS #
73282699
- Rental
Sale Price
$1,900
Sale Date
10/1/24
|
| Rooms |
3 |
Full Baths |
1 |
Style |
|
Garage Spaces |
0 |
GLA |
740SF |
Basement |
Yes |
| Bedrooms |
1 |
Half Baths |
0 |
Type |
Apartment |
Water Front |
No |
Lot Size |
|
Fireplaces |
0 |
Move in ready, 1 bedroom, available September 1, 2024 this unit is on the 2nd floor, new floors,
granite counter tops, eclectic stove, electric heating pay no gas bill. One parking space ($100.00)
for rent. Unit is close to public transportation, restaurants, Lynn City Hall , Walking distance to
Stop and Shop. Come see your new home all method of payment accepted. NO pets please NO
smoking.
Listing Office: RE/MAX 360, Listing Agent: Julie Joseph
View Map

|
|
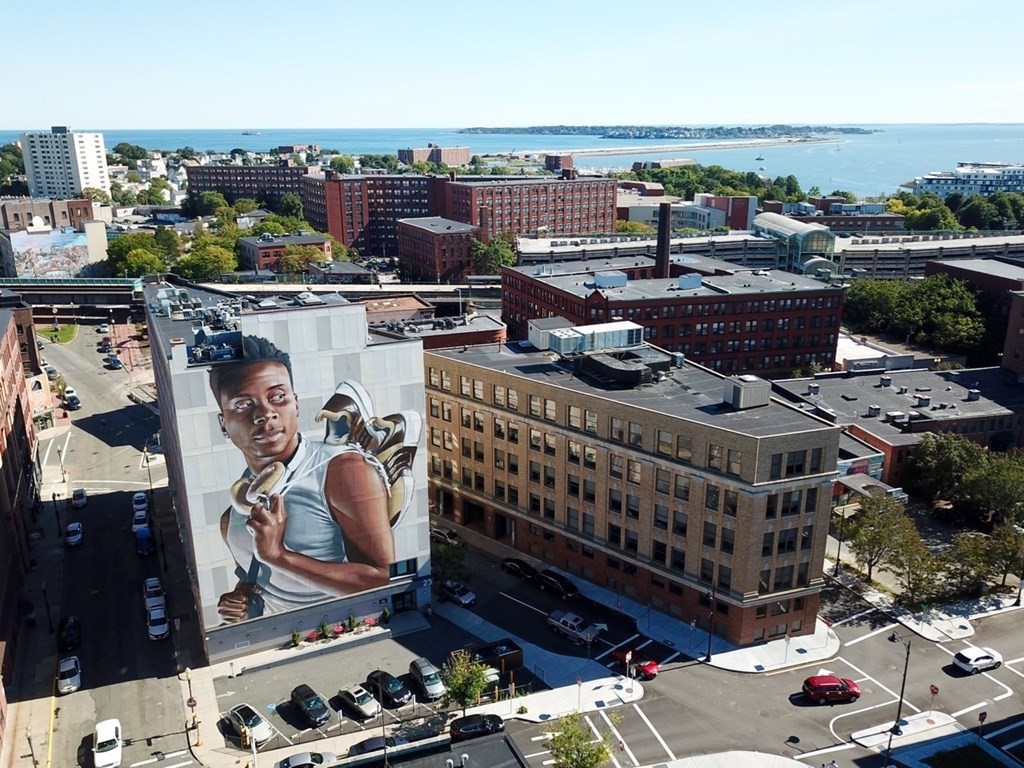
8 photo(s)
|
Lynn, MA 01901
|
Rented
List Price
$400
MLS #
73253251
- Rental
Sale Price
$400
Sale Date
10/1/24
|
| Rooms |
0 |
Full Baths |
0 |
Style |
|
Garage Spaces |
0 |
GLA |
150SF |
Basement |
Yes |
| Bedrooms |
0 |
Half Baths |
0 |
Type |
|
Water Front |
No |
Lot Size |
|
Fireplaces |
0 |
turn-key office space situated on the fifth floor of a professionally managed secure building with
high pedestrian and vehicular traffic and optimal visibility. Available for immediate occupancy and
located in the heart of downtown Lynn with close proximity to the Commuter Rail, this space offers
an ideal location perfect for various needs! Suite 506 offers 150 sqft with access to a common area,
bathroom, and kitchenette.
Listing Office: RE/MAX 360, Listing Agent: Jacob VanMeter
View Map

|
|
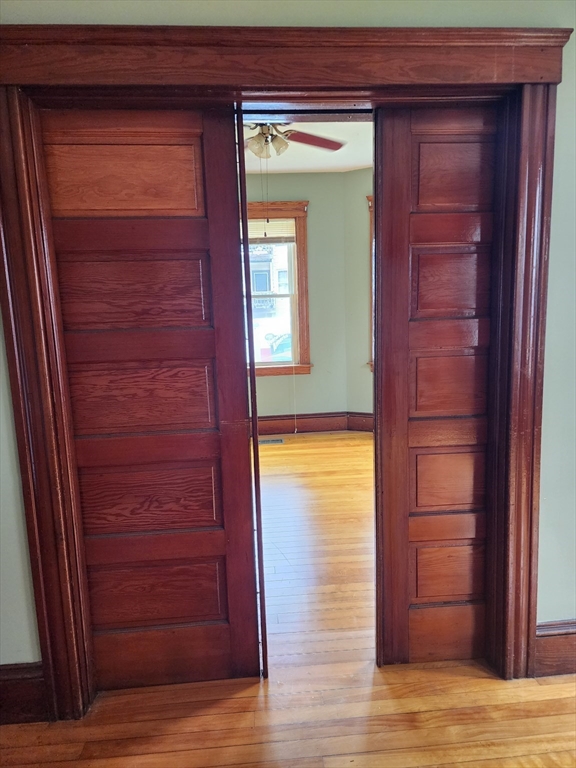
6 photo(s)
|
Worcester, MA 01603
|
Rented
List Price
$2,500
MLS #
73259517
- Rental
Sale Price
$2,500
Sale Date
9/1/24
|
| Rooms |
6 |
Full Baths |
1 |
Style |
|
Garage Spaces |
0 |
GLA |
1,466SF |
Basement |
Yes |
| Bedrooms |
3 |
Half Baths |
0 |
Type |
Apartment |
Water Front |
No |
Lot Size |
|
Fireplaces |
0 |
Welcome This is a multi-family home all unites are available for rent this multi-family features
three bedrooms and laundry hookups on every level. Situated just moments away from the highway,
shopping centers, and Clark University, this property offers great accessibility and convenience for
all tenants transforming each unit into a stylish and comfortable living space. The home also
features Central Air/Heat on first floor unit, lots of storage. hardwood floors the 2 and third
floors will be ready by mid-July the third floor will be available August 1, 2024.Additional
pictured will be added when the unites are fully renovated,
Listing Office: RE/MAX 360, Listing Agent: Julie Joseph
View Map

|
|
Showing listings 1 - 30 of 63:
First Page
Previous Page
Next Page
Last Page
|